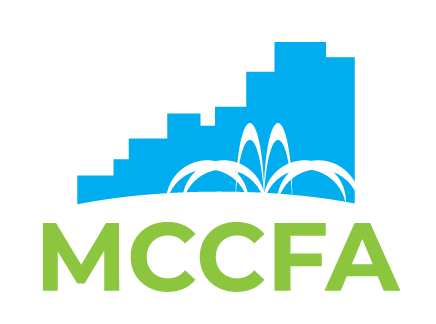Mechanical Drawings
- M1-First Floor Plan West Mech
- M2-First Floor Plan East Mech
- M3-Second Floor Plan West Mech
- M4-Second Floor Plan East Mech
- M5-Third Floor Plan West Mech
- M6-Thrid Floor Plan East Mech
- M7-Fourth Floor Plan Equipment Rm
- M8- Fourth Floor Plan Mech
- M9-Mechanical Section Details
- M10-Mechanical Section Details
- M11-Piping Diagram
- M12-Controls Diagram
- M13-Mech. Schedules
